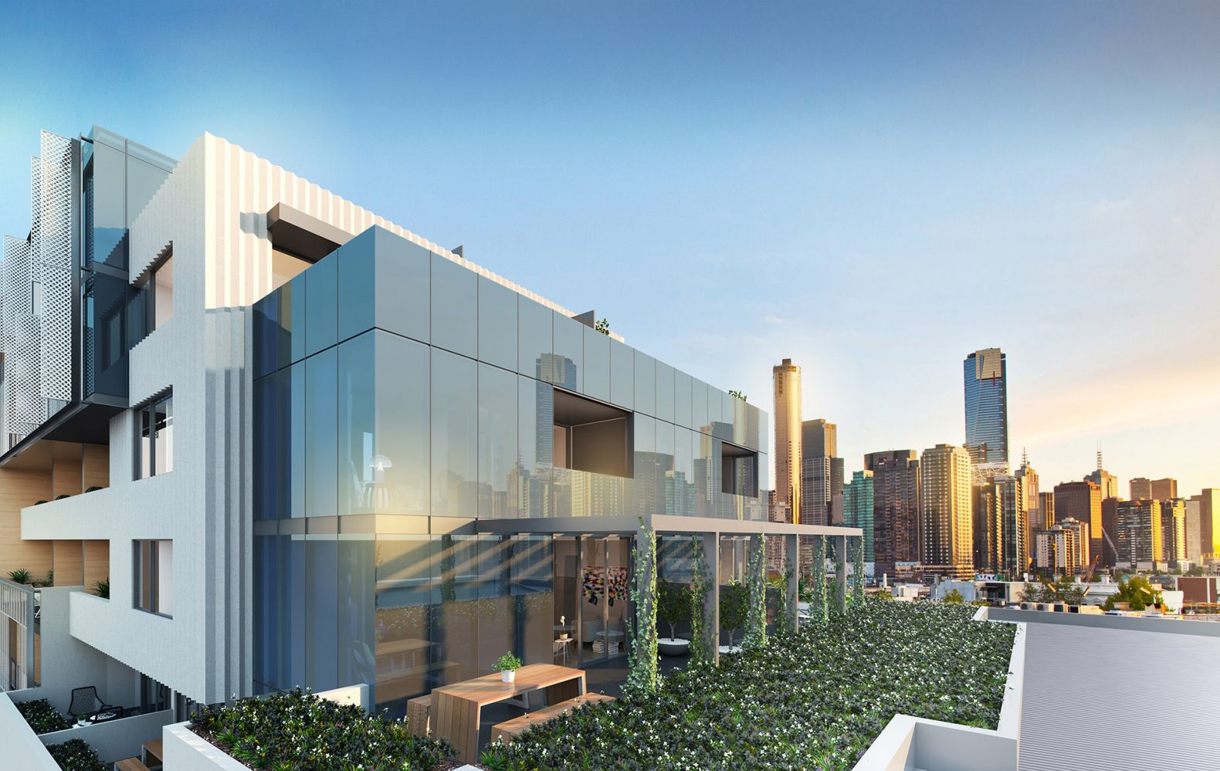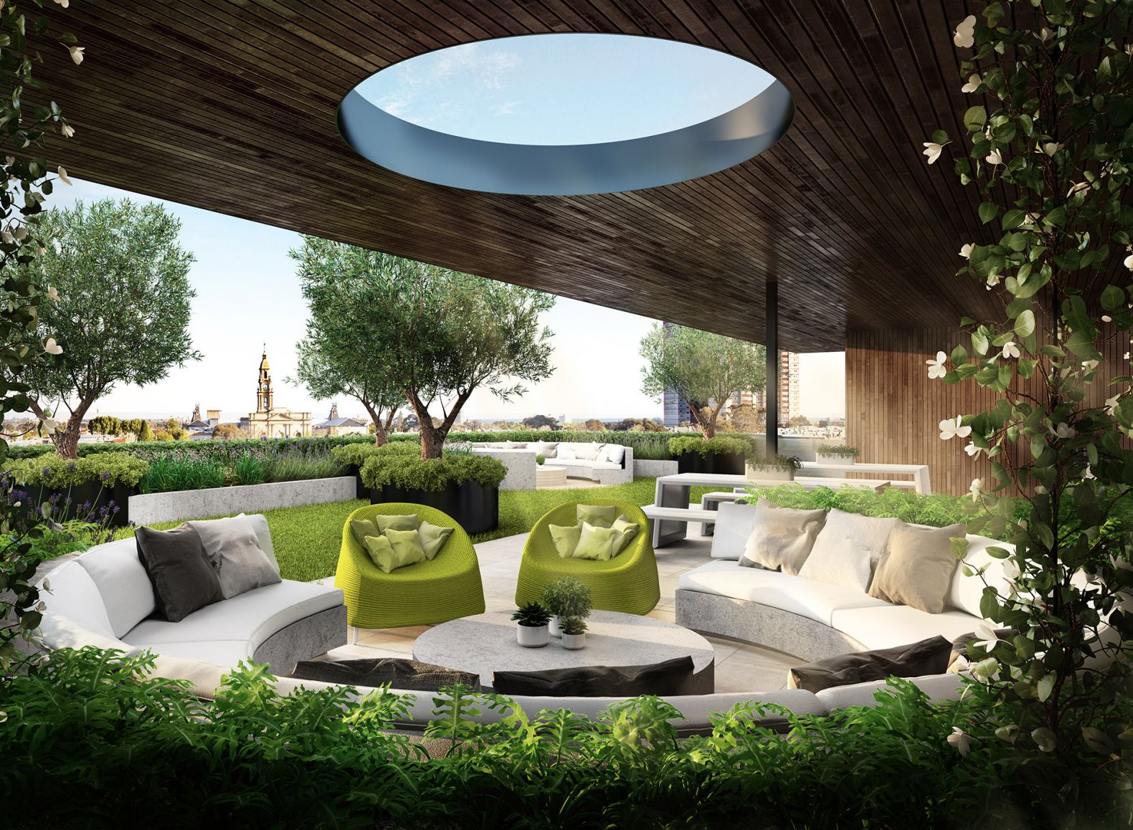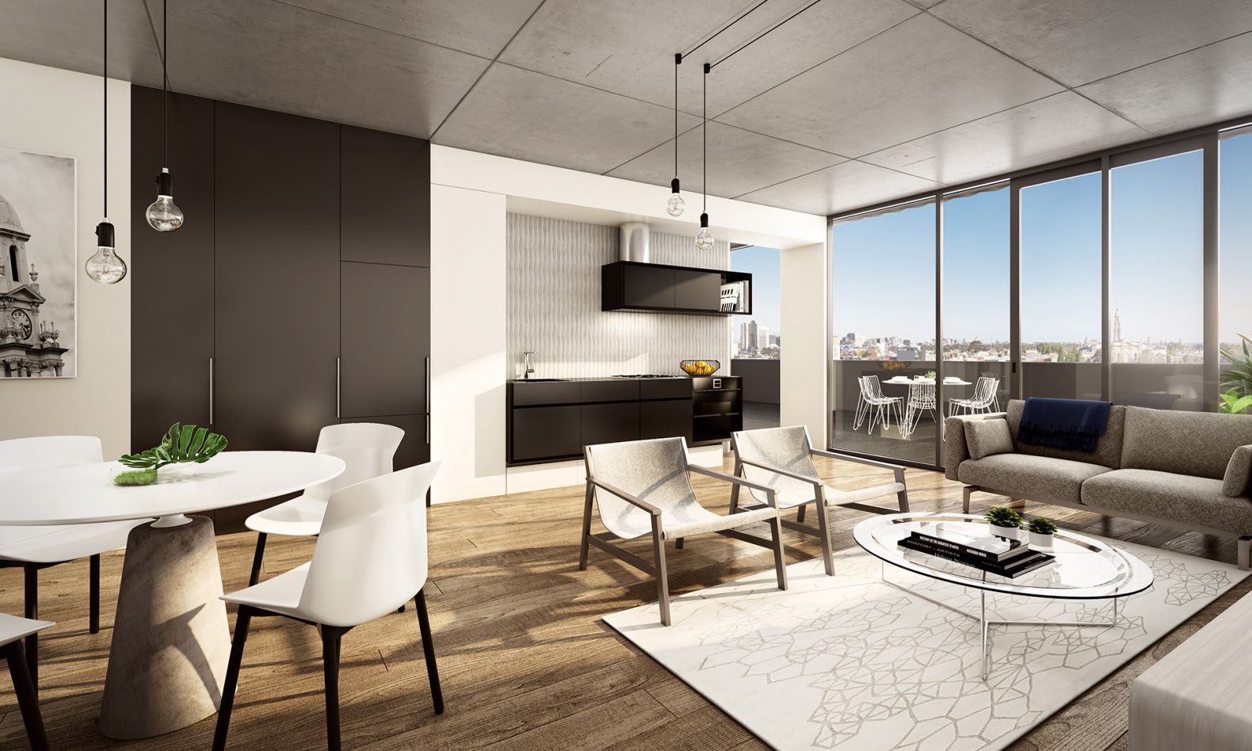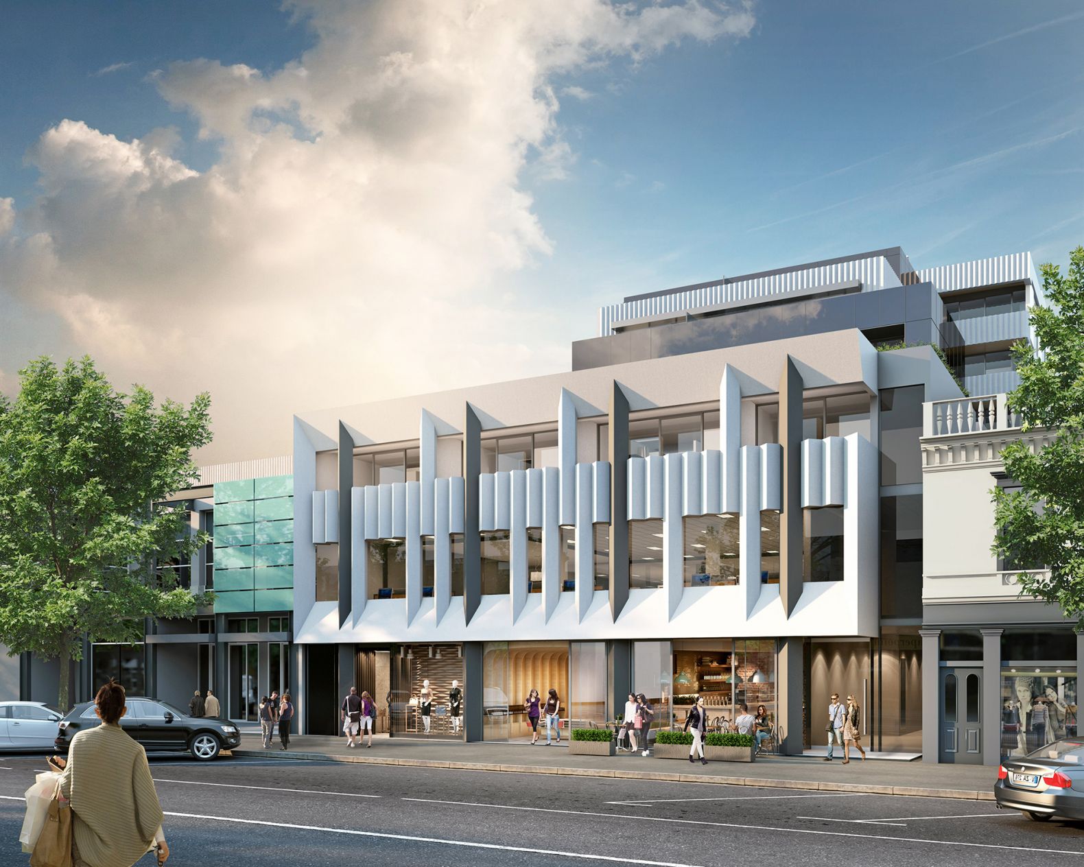
Coventry Street
Mixed-Use Development

Coventry Street, 274 - 278 Coventry Street, South Melbourne
The dynamic street façade is sculpted from off form concrete – a bold and vibrant accordion effect of concertina elements creating a rhythm of movement and undulation along the streetscape. Punctuated by windows and deep balconies, the façade hovers over the retail tenancies addressing Coventry Street.
As the built form recedes from the street, the concrete facade treatment continues throughout the development in a subtle manner. The strong orthogonal expression of the glass façade defines each setback culminating in a handsome and honest architectural expression -- a minimalist approach to the built form.
Generous deep balconies protect residents from solar heat gain, the elements and noise whilst enabling the distant vistas to be optimised and welcomed where possible. The generous roof top garden further supplements the open spaces, reinforcing the vertical community and creating a focal point for living in the heart of South Melbourne.
Link to website: coventryst.com.au



