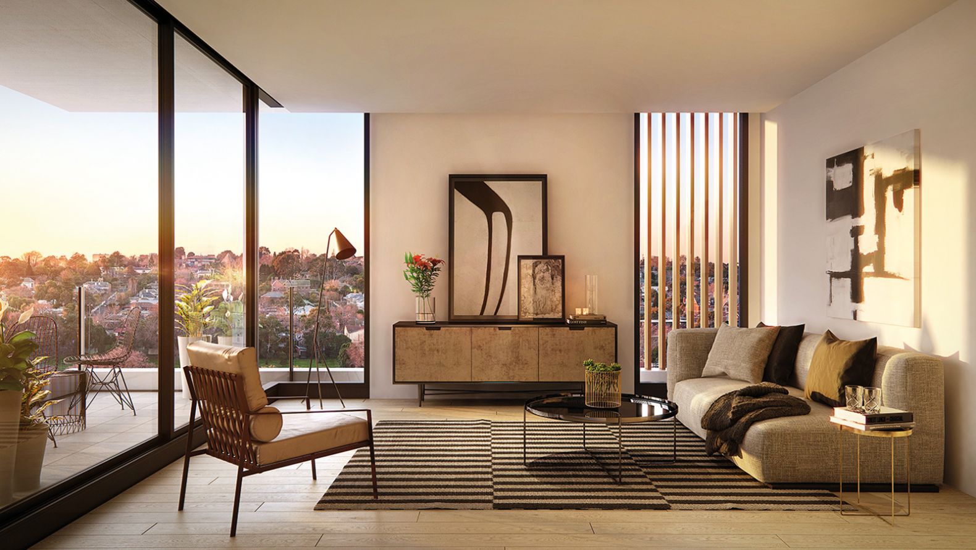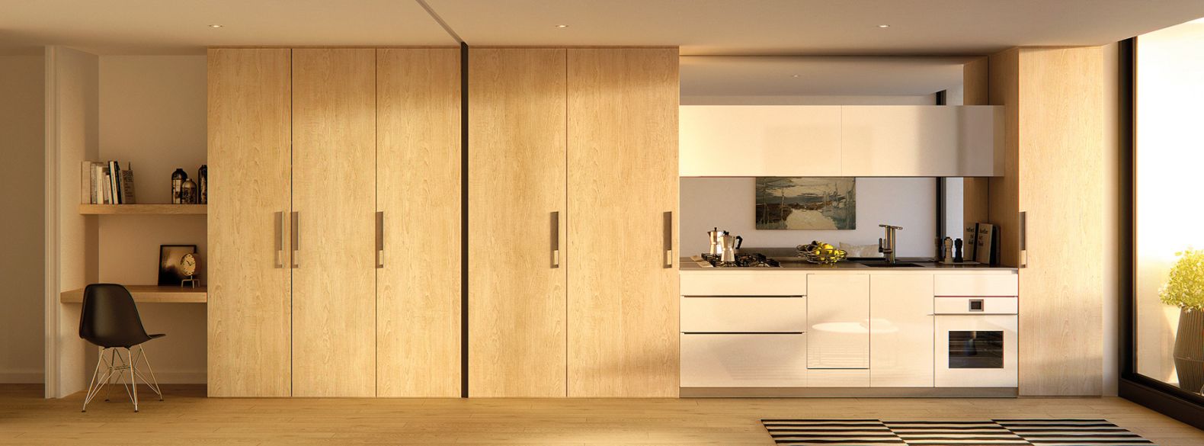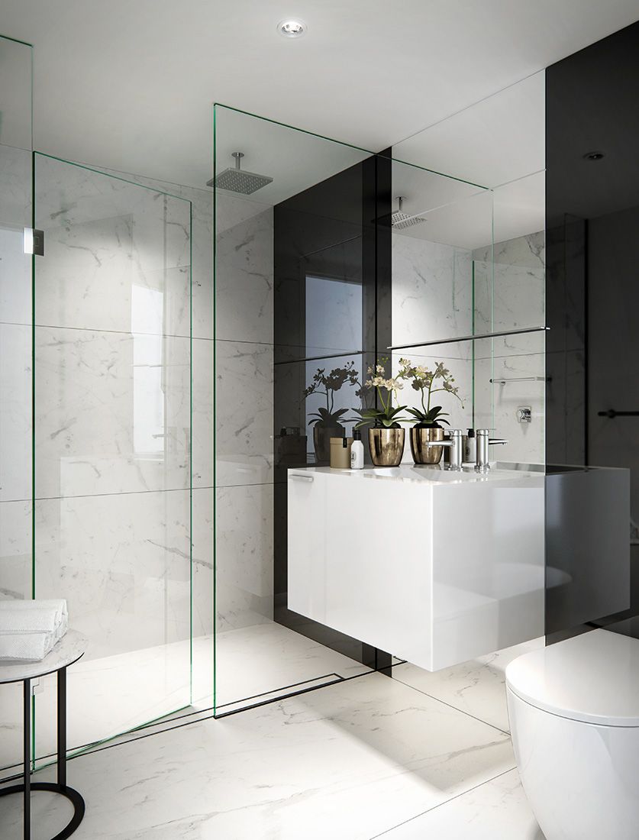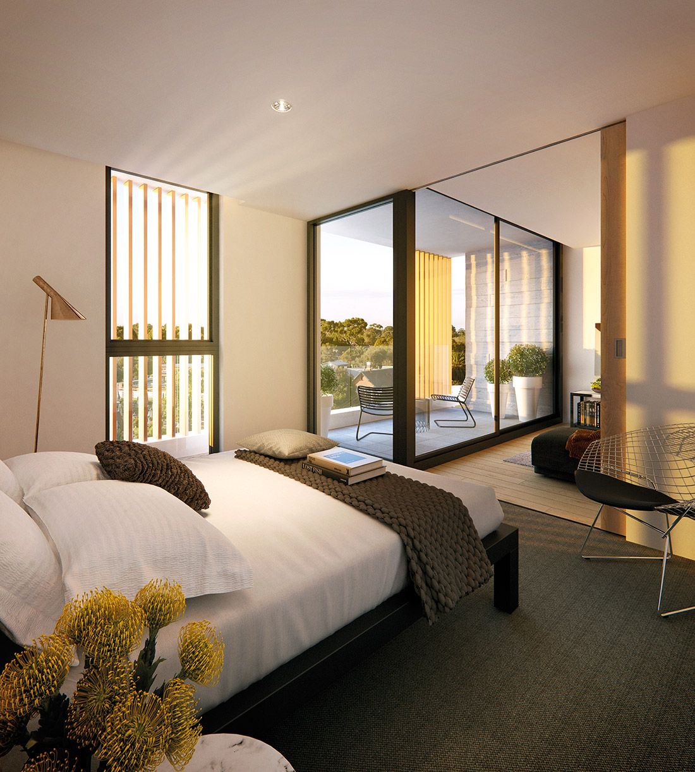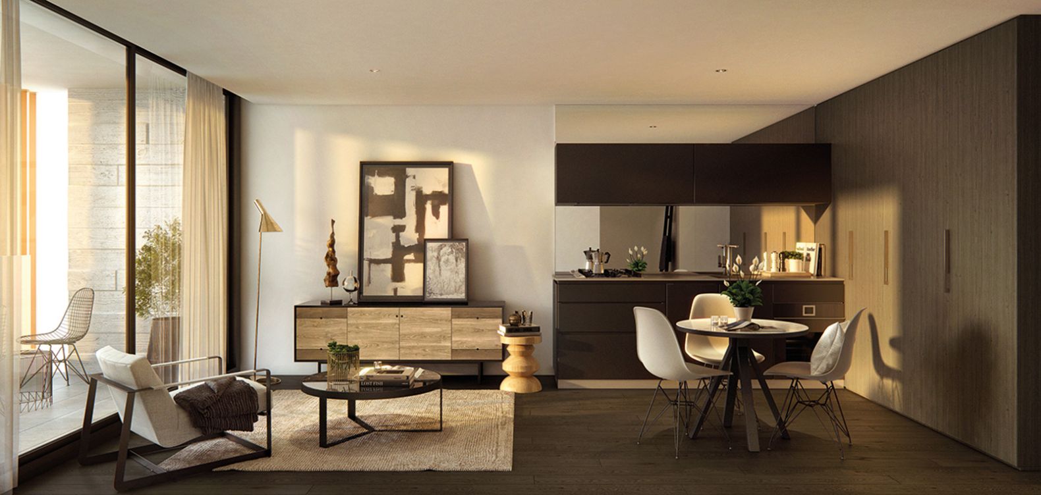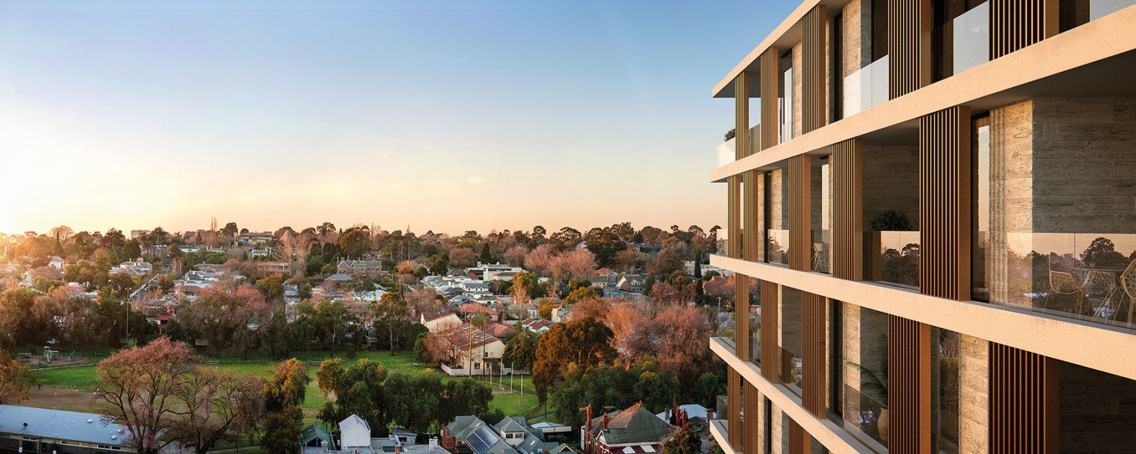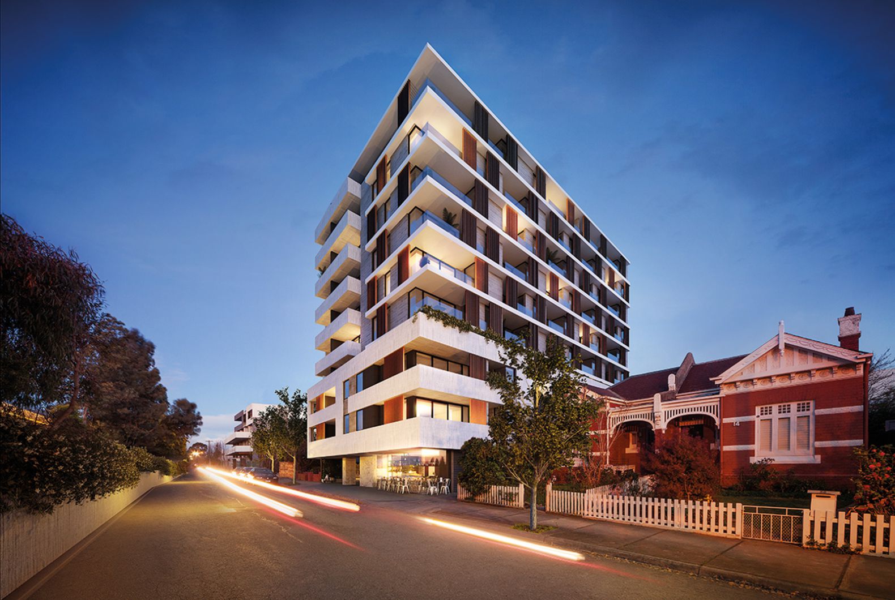
Esquire
Multi-Residential

18-22 Lilydale Grove, Hawthorn East
Contextual site parameters for the design of this residential development were:- an adjacent public transport network; location inside the Auburn Village Activity Centre; amongst a rapidly-growing multi residential precinct.
The presence of Hawthorn’s distinguished and established tree lined streets is immediately felt as the elevation of the floor levels rise.
A hard-edged treatment of the facades to the lower podium levels is counter-balanced by the extensive use of glass and battened screens comprising different orders of transparency to the upper levels.
The façade is created as a direct result of the structural elements of the wall and floor planes culminating in a fussless handsome and honest architectural expression.
A monochromatic palette of colours is accentuated by a minimalist approach to built form and structure.
The interior fitout is of the highest quality. Stainless steel integrated Barraza kitchen tops house the cooktop and sink and compliment the Poggenphol kitchen cabinetry.
Well appointed bathrooms use an abundance of floor to ceiling glazing to create an ambience that is a most desirable and unique living opportunity.
