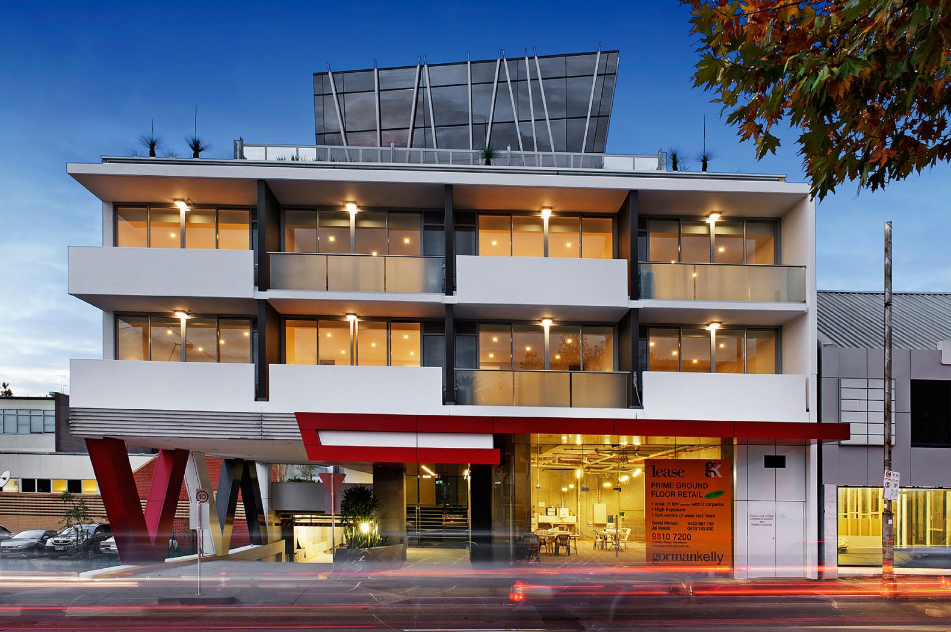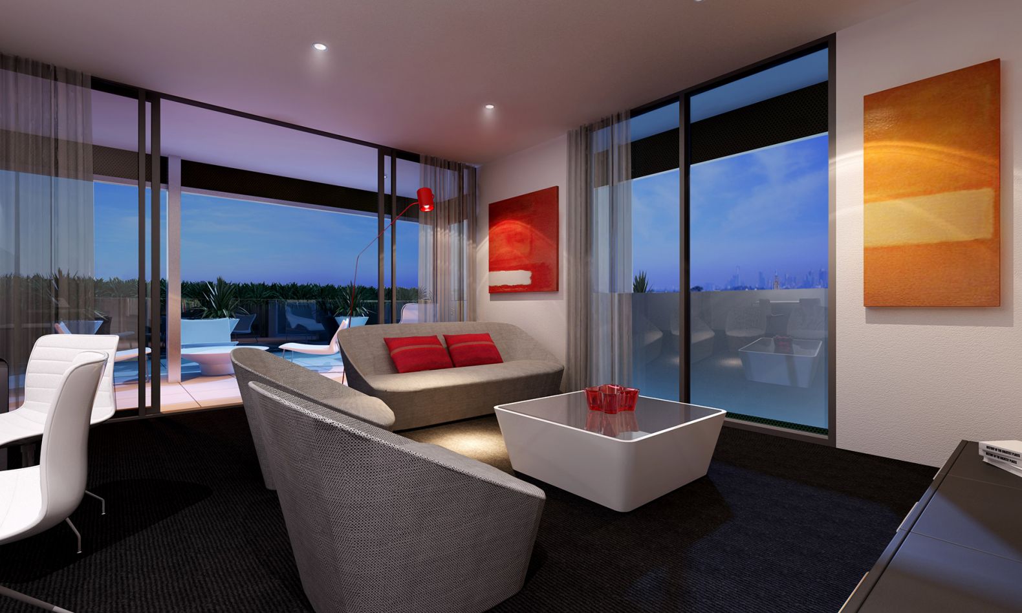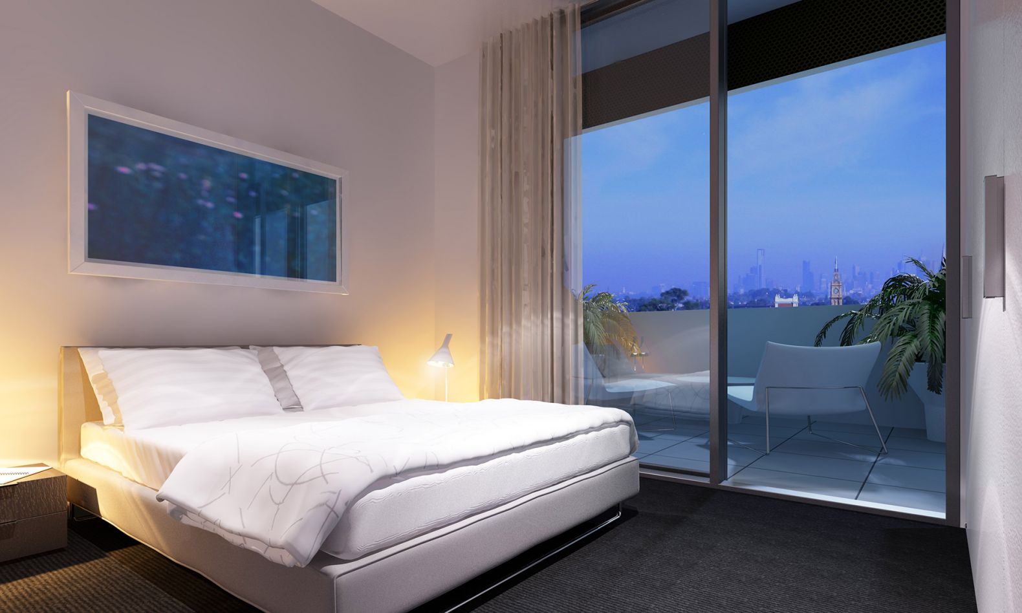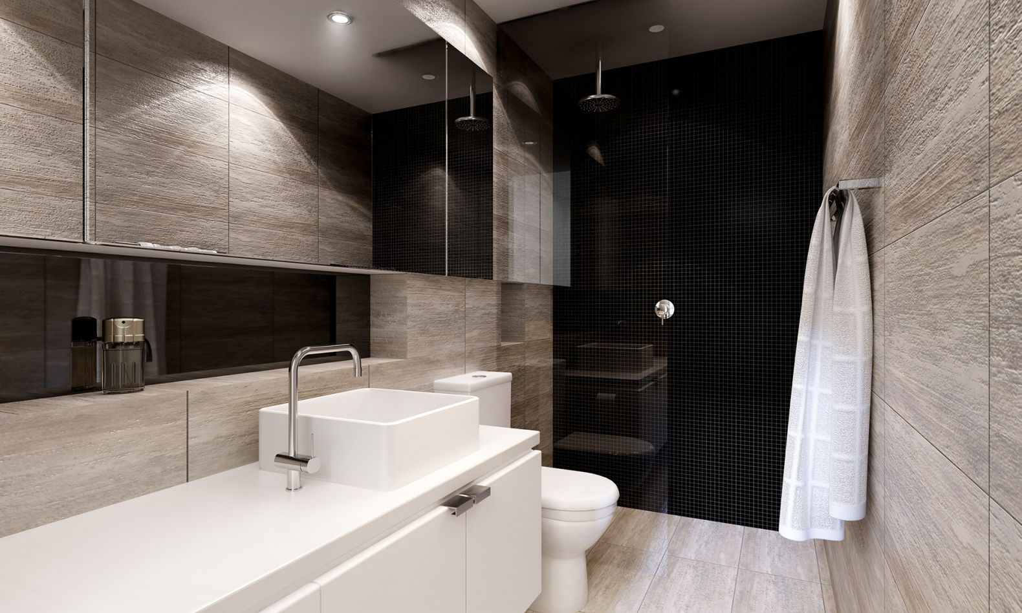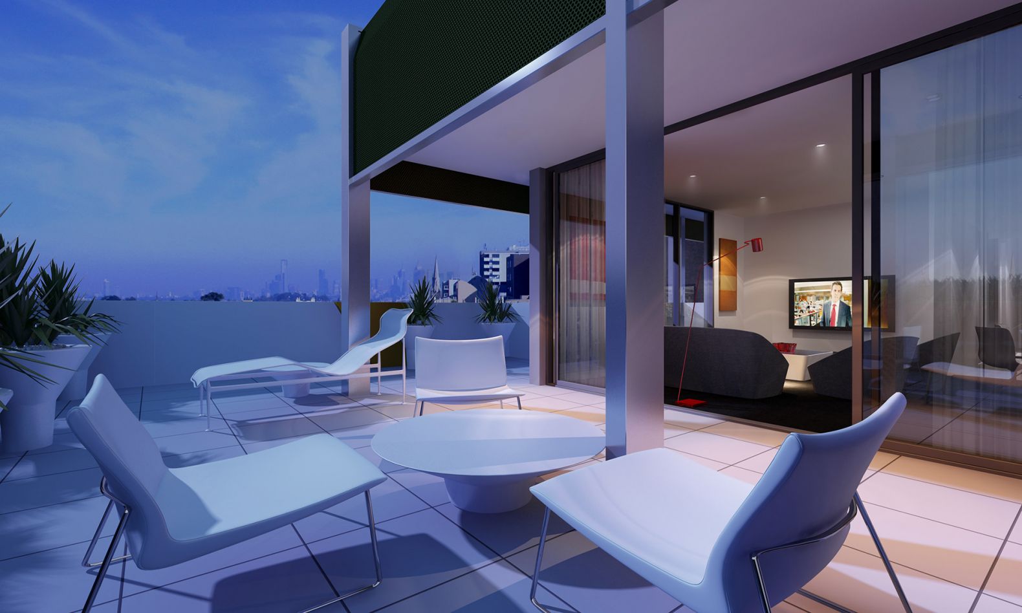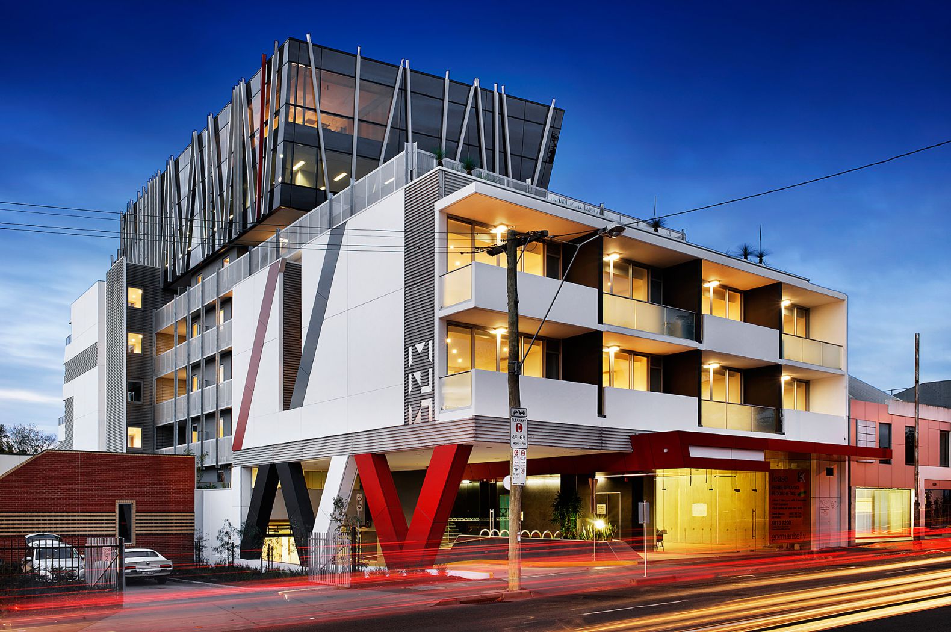
523 Burwood Road
Mixed-Use Development

523 Burwood Road, Hawthorn
This proposal for a new 9 level apartment and office complex includes 94 car spaces over 3 basement levels, a retail tenancy at ground floor, 63 residential apartments over 7 levels and office tenancies on the top two levels.
IMA’s environmentally sustainable principles are applied to reduce energy consumption and enhance the amenity and liveability of the residents.
The forms are articulated with distinct yet minimalist graduations in materials, from precast concrete to semi-transparent perforated steel mesh screens and the lightness of glazed surfaces.
The final form consists of cascading blocks anchored on a podium form which hovers above a permeable public street interface at ground level. A ‘glass shard’ floats as the pinnacle of the building.
The combination of shapes and materials has created a distinctive formal composition of complimentary scale and form.
