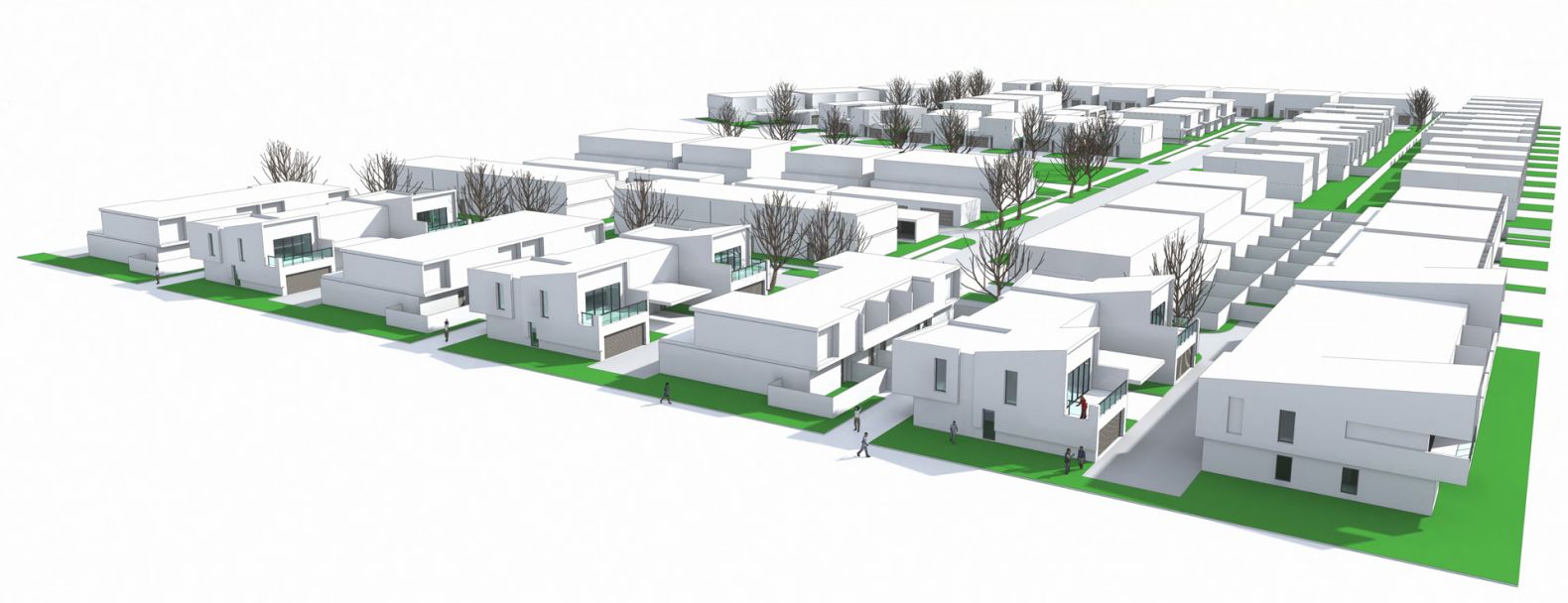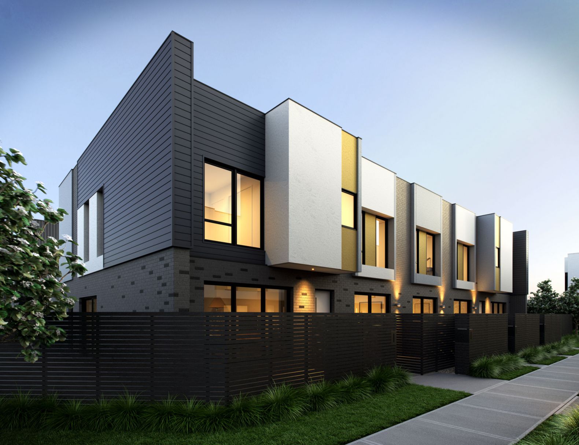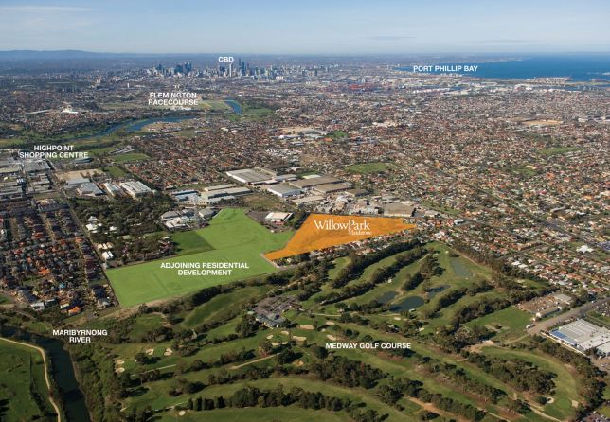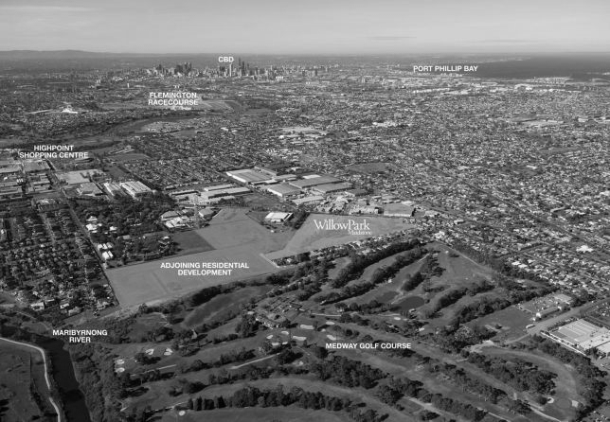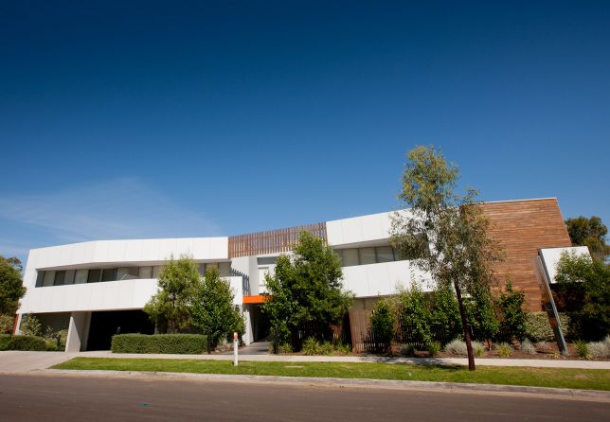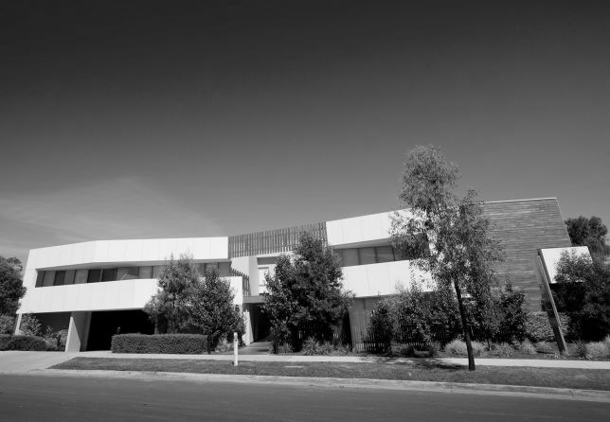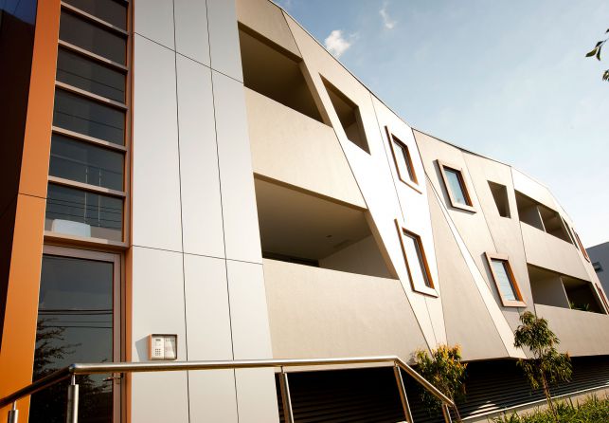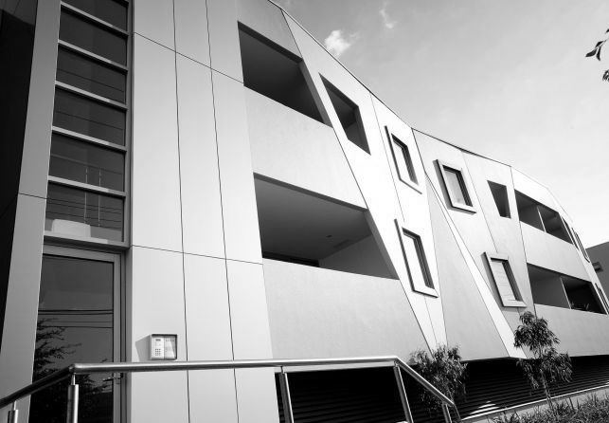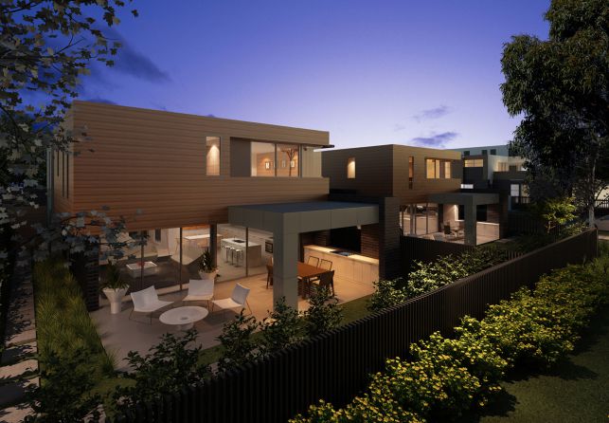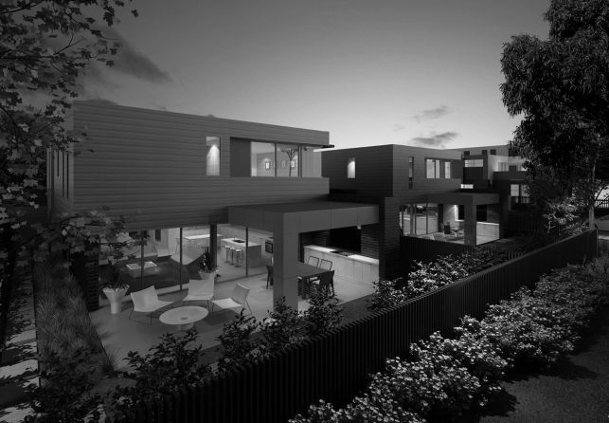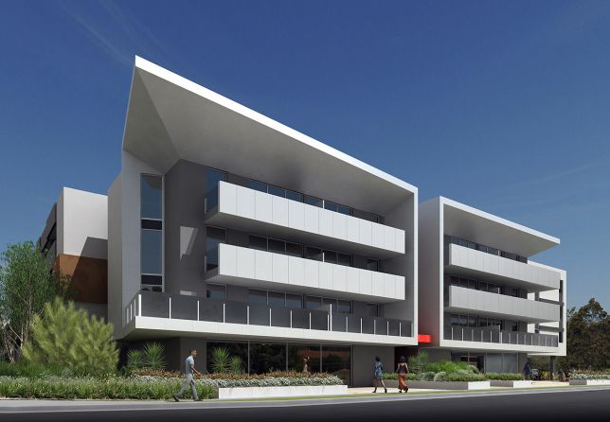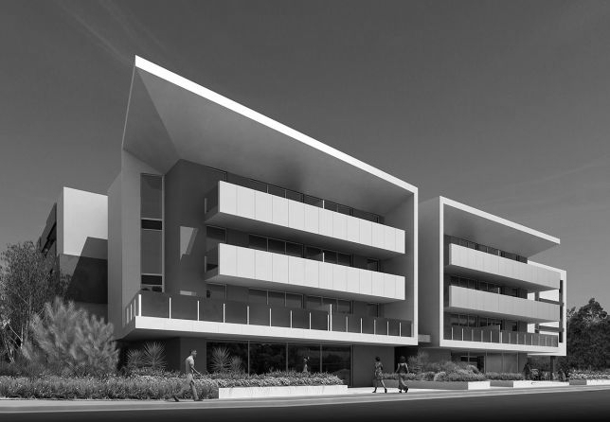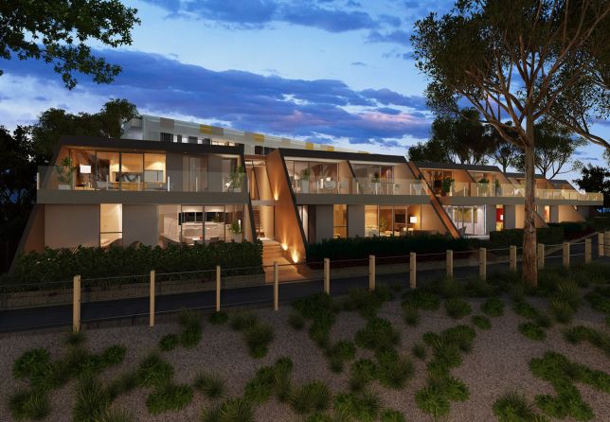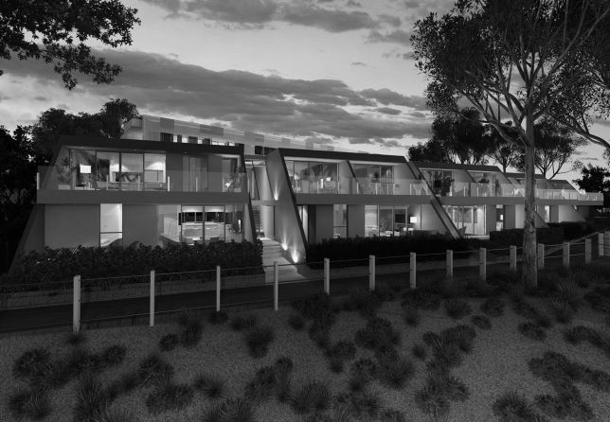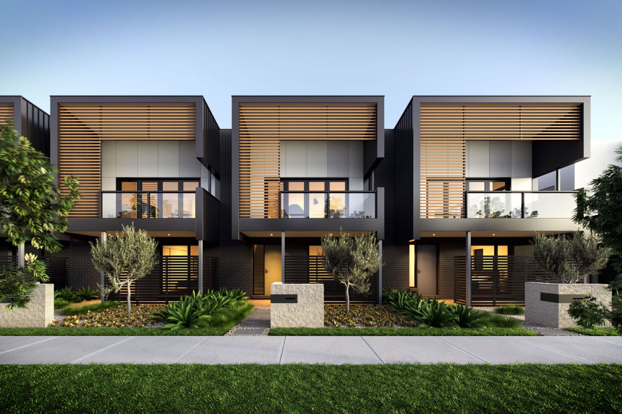
Avondale Heights
Masterplanning

77-89 Military Road, Avondale Heights
The project area of 4.3 hectares is part of the former TAFE site and adjoins the Avondale Community Precinct which currently accommodates the Avondale Heights Library and Learning Centre, Gymnasium and carpark with additional vacant land to the west.
The proposed masterplan design which has been developed in close consultation with the local community consists of 135 dwellings as an urban infill project. The design concept consists of detached dwellings and townhouses ranging from one to five bedrooms with multiple designs to suit a range of customer segments. The entire development is no higher than two storeys with at least one car park for every home.
The designs are considered to capture emerging markets within an established suburb which has strong demand for new dwellings and limited new supply.
One of the critical urban design challenges was to incorporate the adjoining community facilities by introducing a new green space or ‘piazza’ providing a link to the Avondale Heights Library and Learning Centre.
