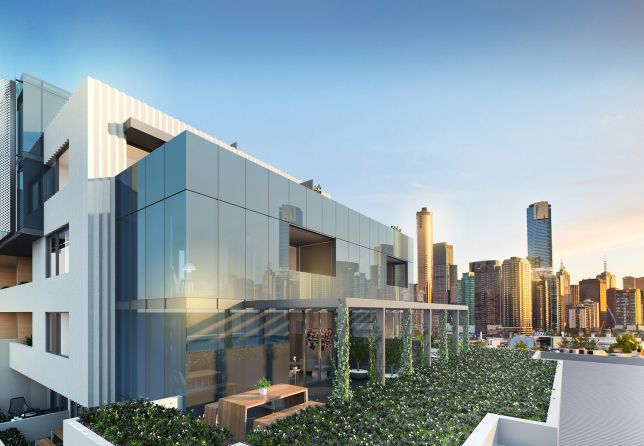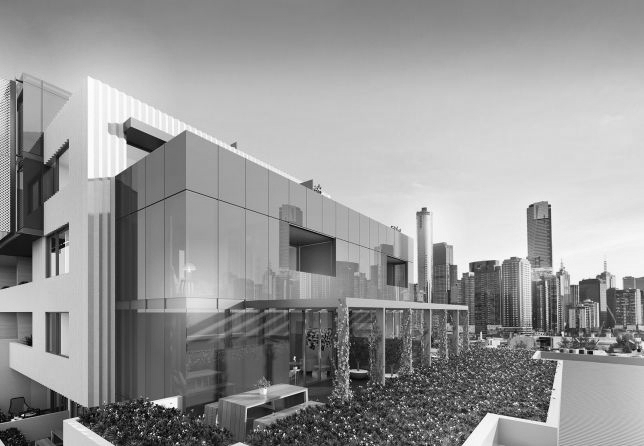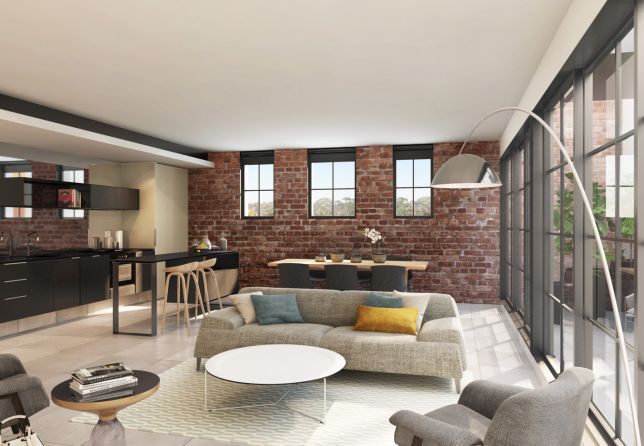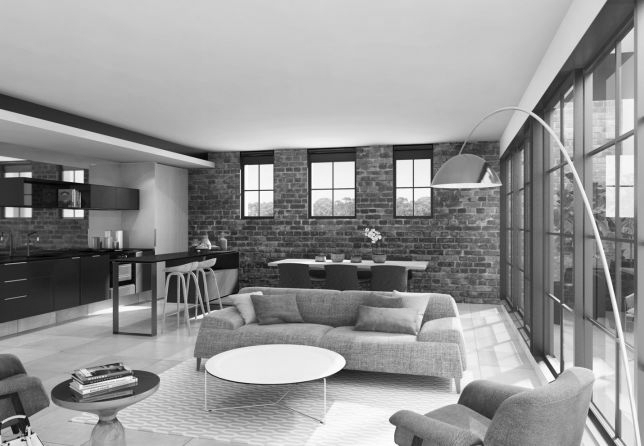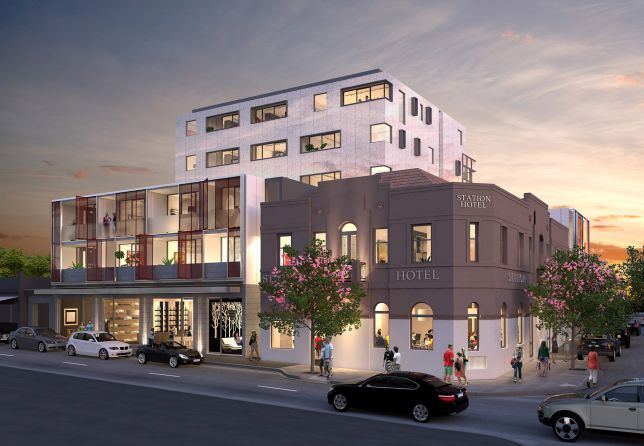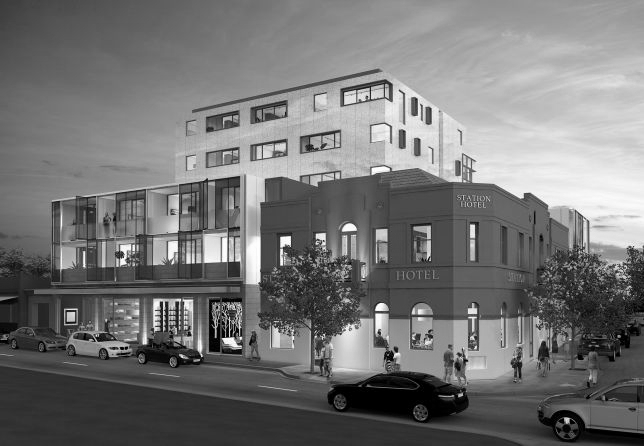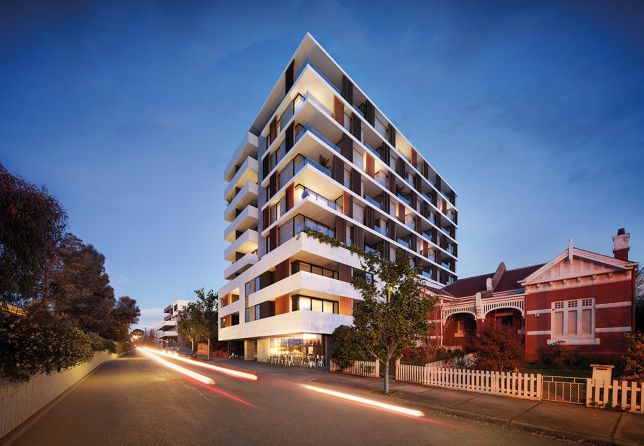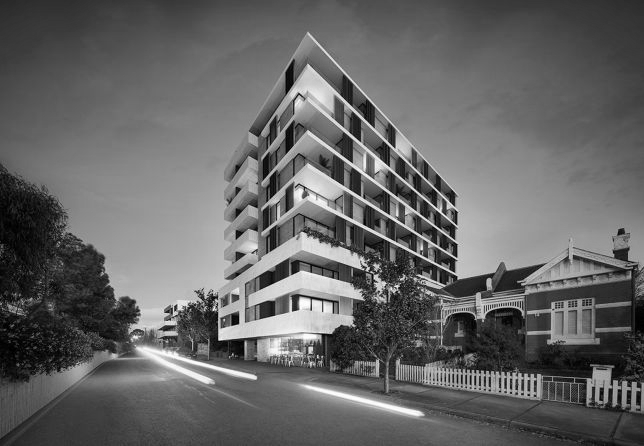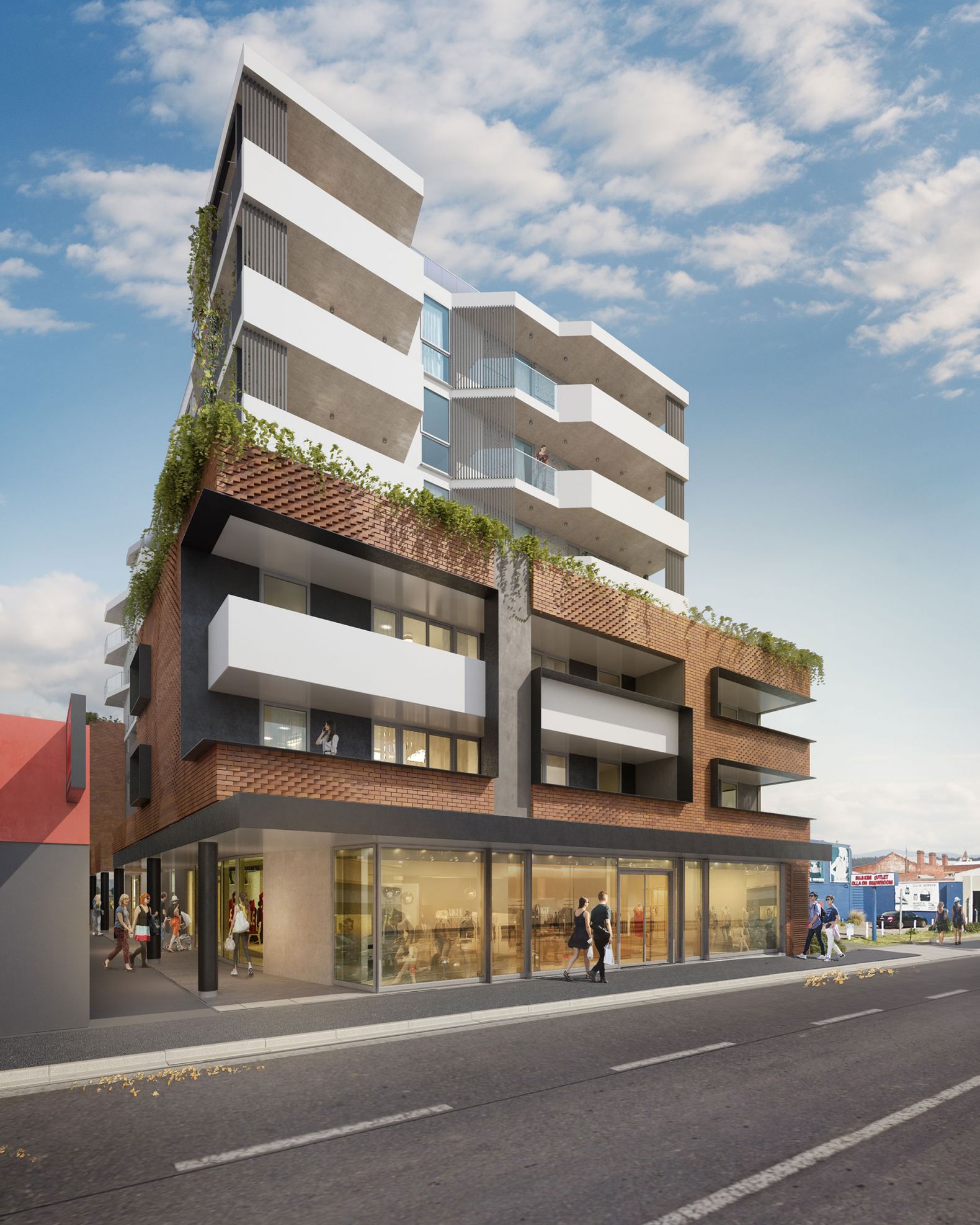
Burwood Road
Multi-Residential

620-624 Burwood Road, Hawthorn
620 Burwood Road, Hawthorn comprises of 45 apartments over 7 levels with basement carparking and a retail strip at ground level.
The façade is created as a direct result of the structural elements of the wall and floor planes – culminating in a handsome and honest architectural expression. The balconies express themselves in a manner of subtle contrast where non orthogonal elements are introduced.
The palette of materials and colours reflects the Hawthorn village character, whilst being interpreted into a medium density application. There is a minimalist approach to the built form and structure.
Generous deep balconies are provided for the residents – protecting them from solar heat gain, the elements and noise – whilst enabling the distant vistas to be optimised and welcomed where possible.
The arrangement of apartments, from a space-planning perspective, offers a variety of types and layouts.

