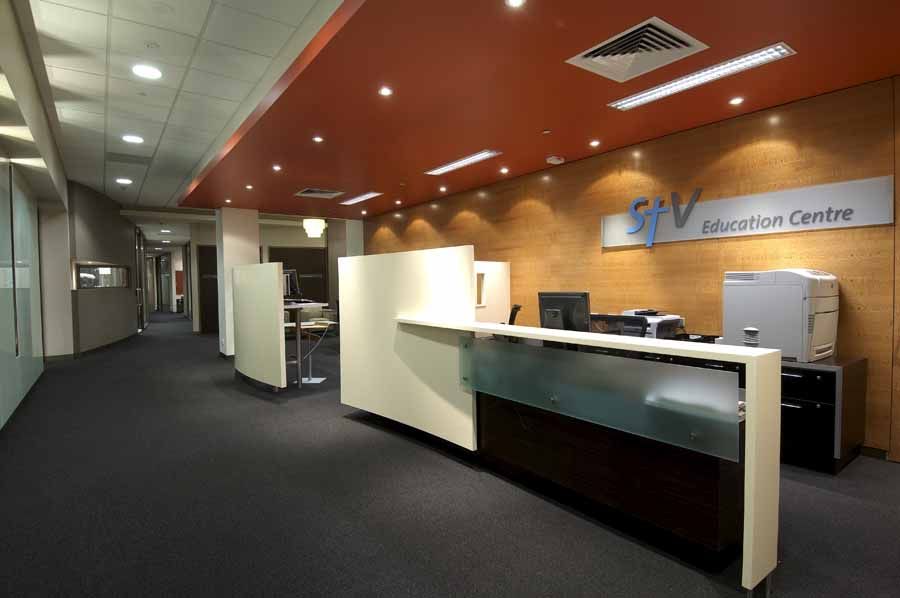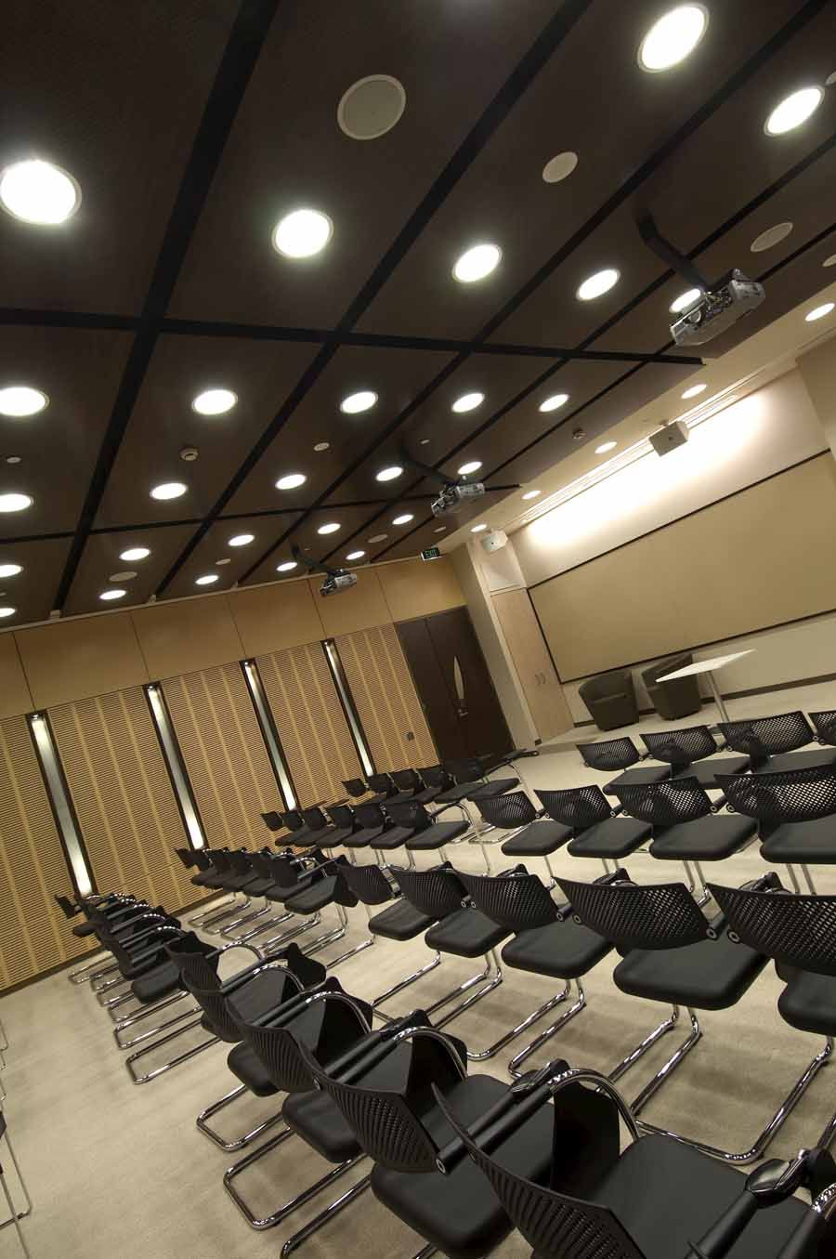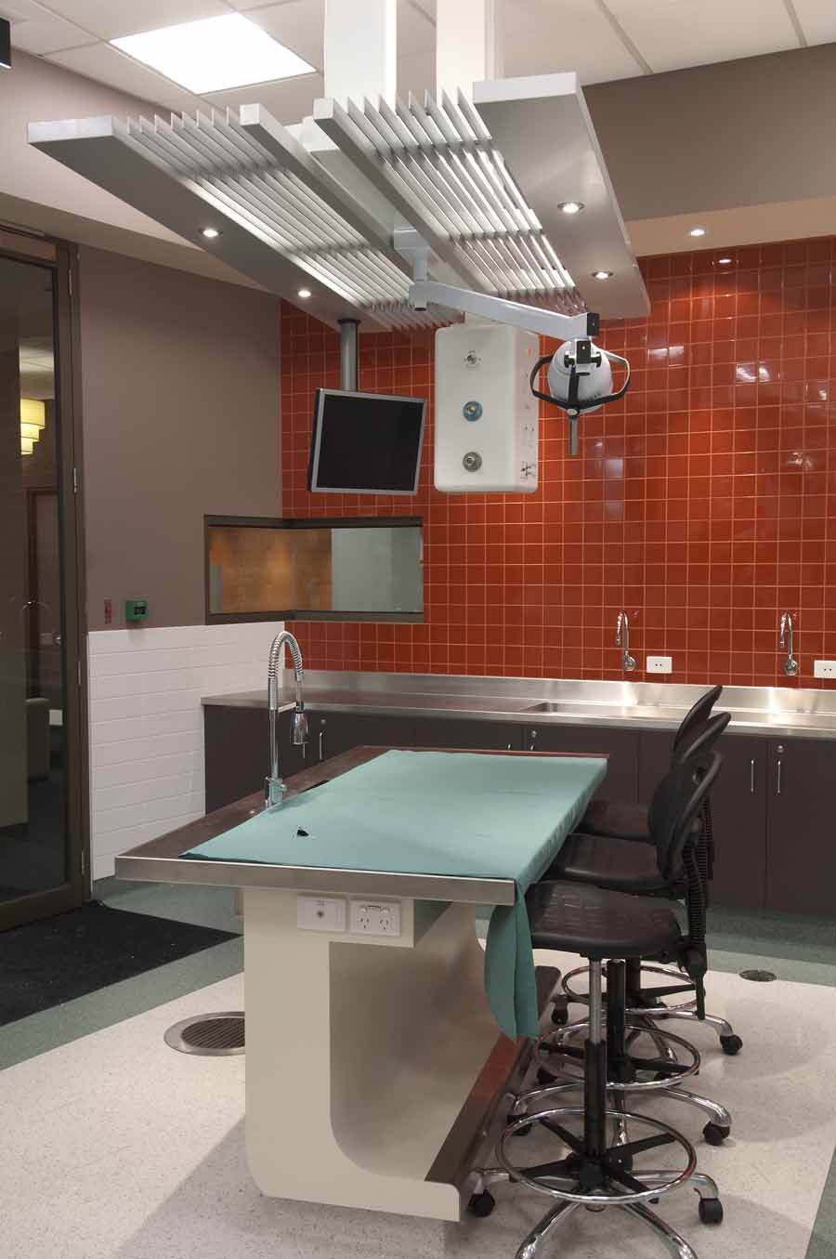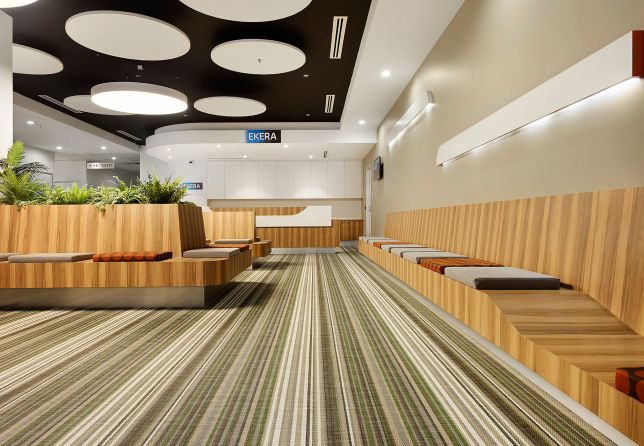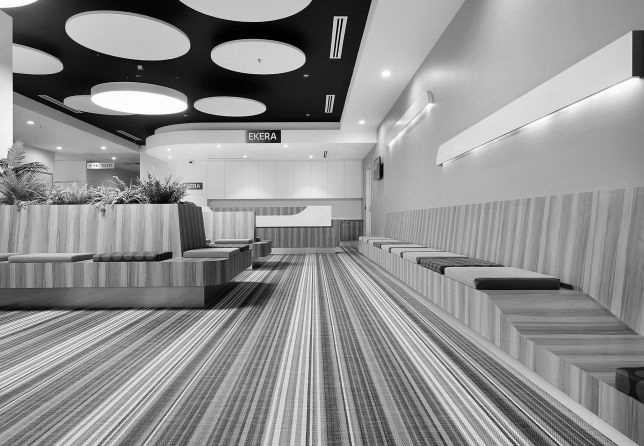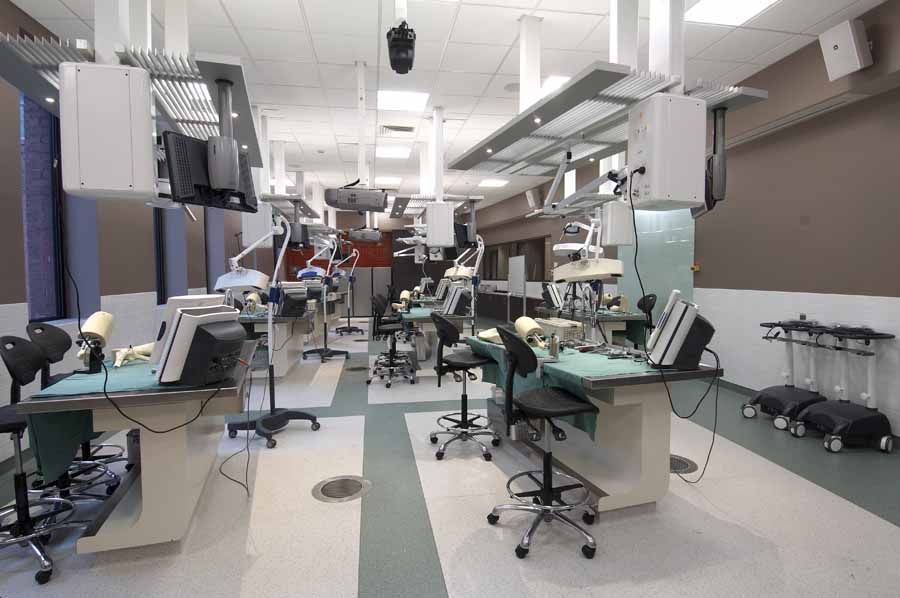
St .Vincent’s
Commercial

St .Vincent’s Surgical Learning Centre, East Melbourne
This unique facility is one of the few surgical training facilities in Australia or indeed the world. St Vincent’s Hospital, in collaboration with Dupont, commissioned IMA to create a state-of-the-art surgical education centre on the third level of the existing Healy Wing of the hospital.
Incorporating a high tech teaching laboratory with direct video link to the hospital’s operating theatres, a 50 seat theatrette, breakout rooms, offices and a reception lounge area, the centre also includes a simulator centre with debriefing and skills areas and staff facilities.
IMA have successfully integrated a high tech laboratory with club lounge style surroundings by utilising interior design principles reflecting a retail environment, in lieu of the more common stereotypical hospital environment.
