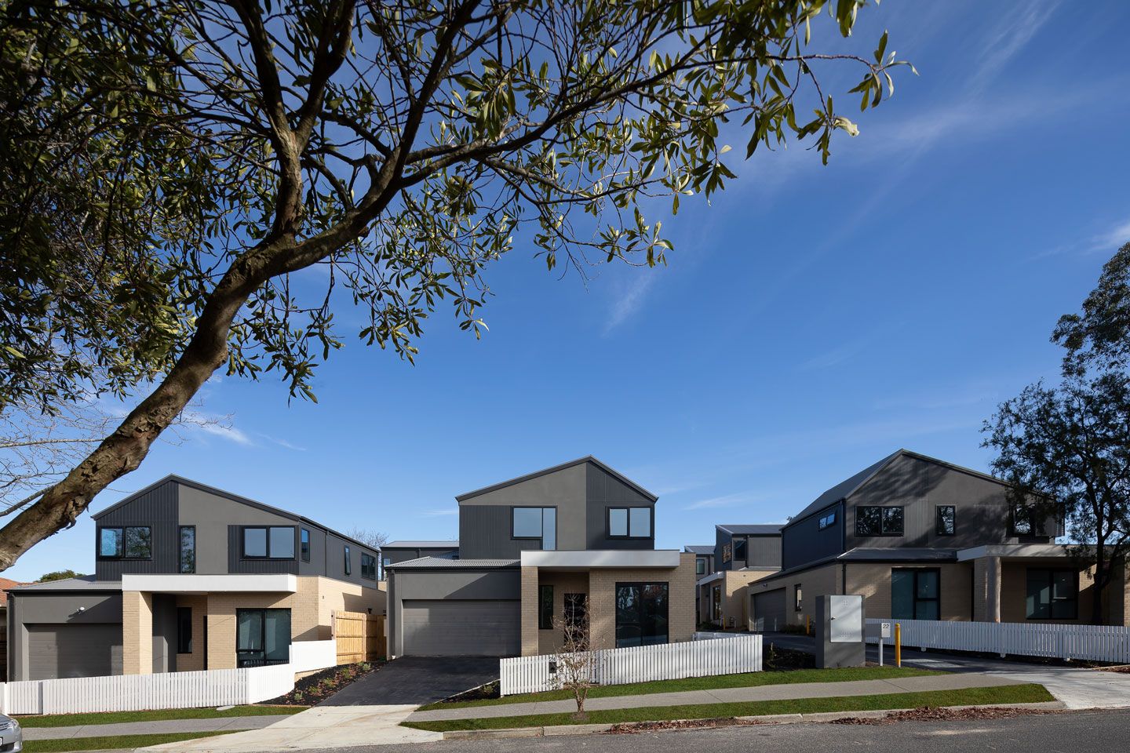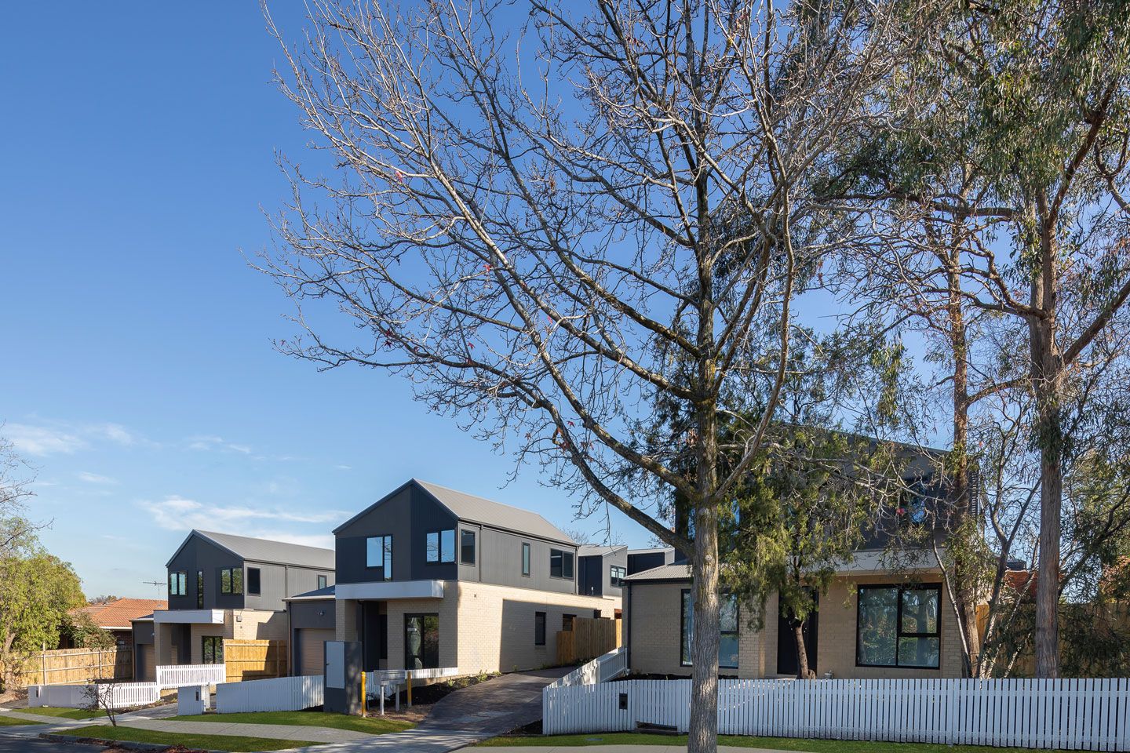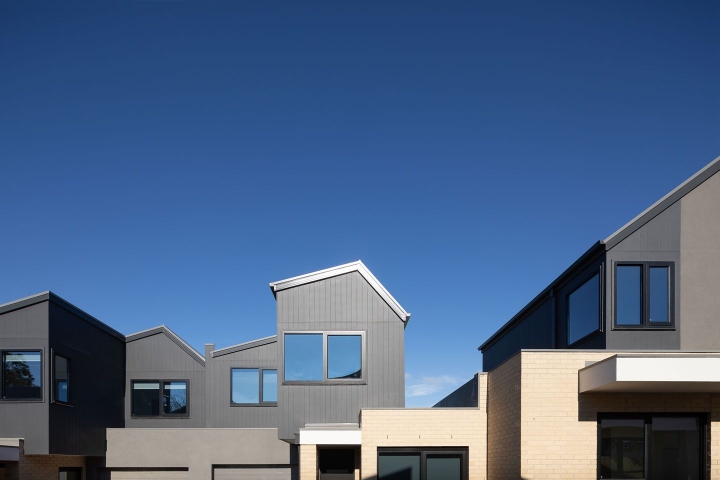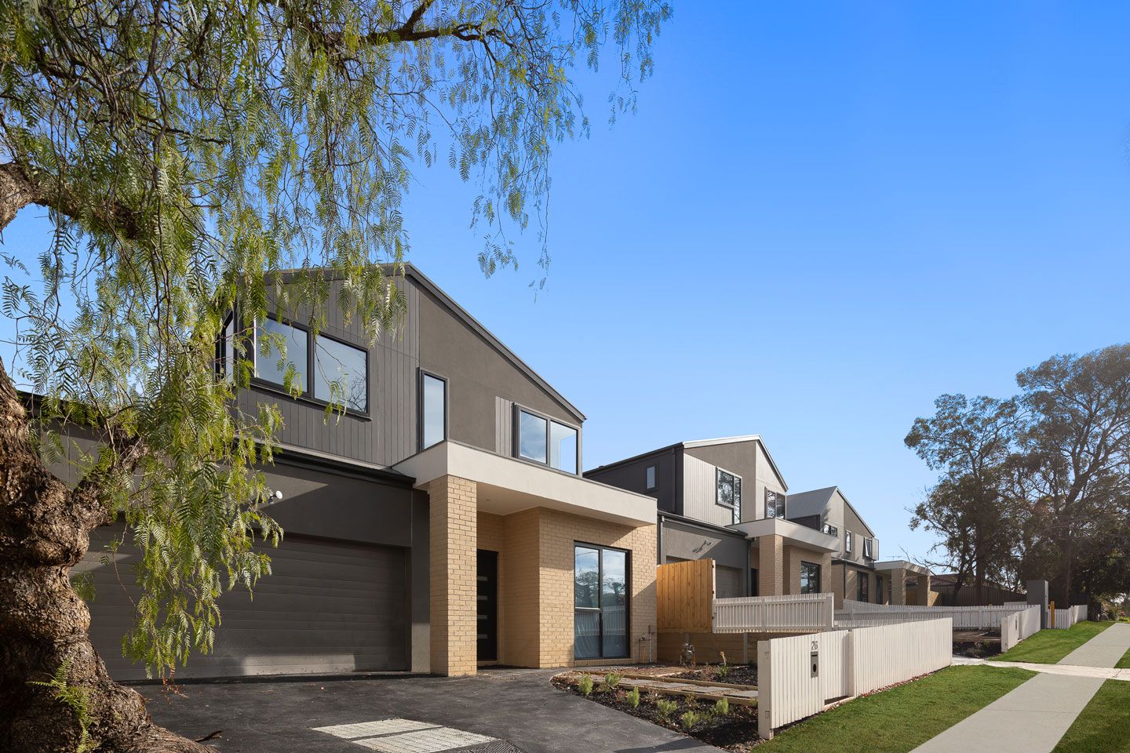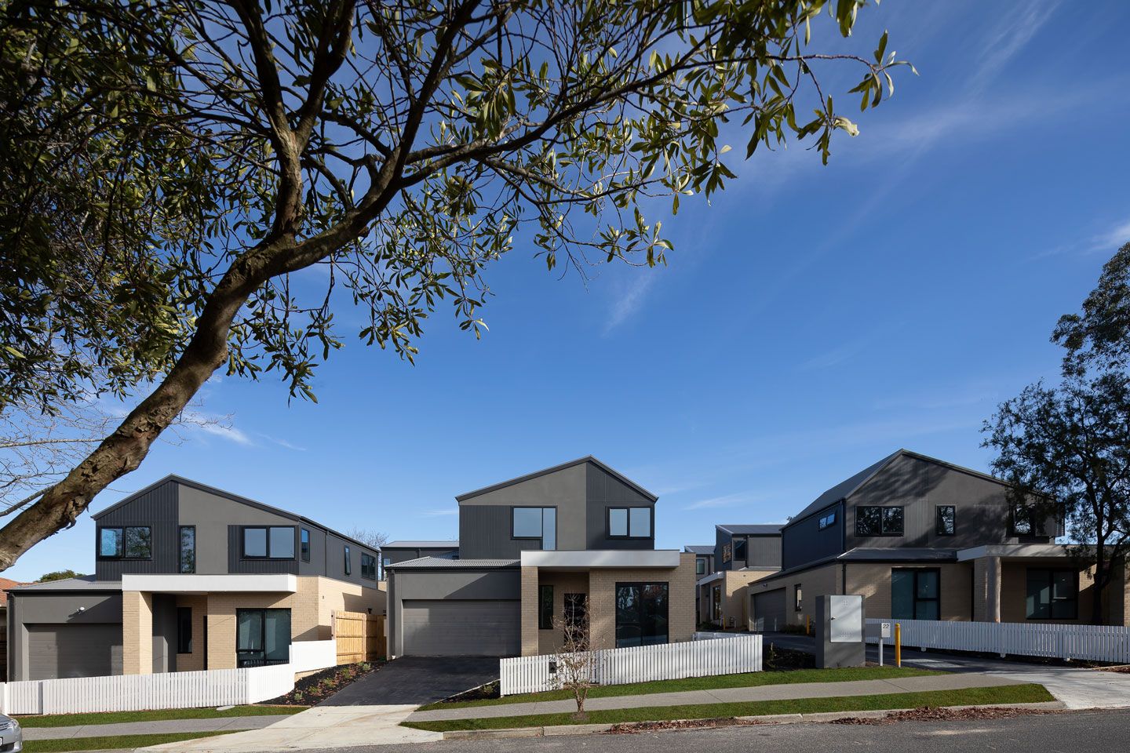
Suburban Black
Houses

Ringwood
This project comprises nine family-sized townhouse dwellings spread across three typical suburban blocks in heavily-treed Ringwood.
Suburban Black is the outcome of an aggregation of economics, yield parameters and the desire to create a marketable product with a creative point of difference for the developer owners.
This project probes and questions the forms of the ubiquitous townhouse unit development in suburban Melbourne. This project comprises nine family-sized townhouse dwellings spread across three typical suburban blocks in heavily-treed Ringwood.
The architecture is directly driven by a topographical and contextual study of the site. The light "bark" hues of the ground floor plane and the black "shadowing" effect of the crowning components are inspired by the surrounding vegetation. The architecture thus appears to "grow" out of the site. The roof forms are motivated by topography and are a playful and graphical twist on standard roof forms.
The townhouses have been laid out in a manner to optimise northerly solar access into its living areas where practicable.
A single driveway into the development minimises impervious areas and reduces stormwater run-off.
Many trees have been retained on the site, over and above the minimums required, which contributes to the continuing natural character of the area.
